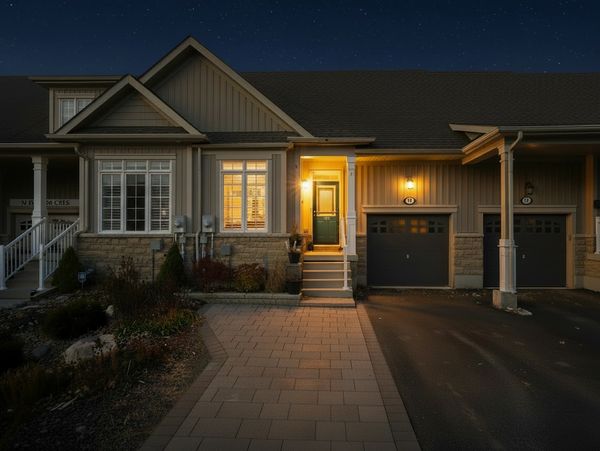Signed in as:
filler@godaddy.com
Signed in as:
filler@godaddy.com

Set in the desirable Jack Callaghan School zone and just steps to Logie Street Park and nearby trails, this stylish 2014-built bungalow offers comfortable main-floor living with 2 bedrooms, 3 bathrooms, and MAIN FLOOR LAUNDRY. The bright, open layout features an updated kitchen (Quartz Countertops), refreshed flooring, and plenty of NATURAL LIGHT. Downstairs, the FINISHED lower level includes in law capability with a KTCHENETTE, large rec area, and a three piece bathroom—ideal for guests, teens, or multi-generational living. Enjoy a single attached garage, DOUBLE-WIDE driveway, and a fully fenced backyard with a deck and beautiful perennial gardens for easy outdoor enjoyment. A move-in ready home blending style, function, and an unbeatable location.
Take the first step: contact us and together, we will reach your real estate goals.
2 Albert St N, Lindsay, ON K9V 4J1, Canada
Open today | 07:00 a.m. – 09:00 p.m. |
Copyright © 2025 Janet Di Bello Real Estate Group - REALTORS® WITH ROYAL LEPAGE® FRANK REAL ESTATE - All Rights Reserved.
FULLY Intended to Solicit Clients NOT Under Contract.
City of Kawartha Lakes, Ontario
We use cookies to analyze website traffic and optimize your website experience. By accepting our use of cookies, your data will be aggregated with all other user data.